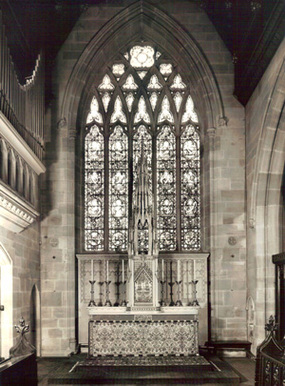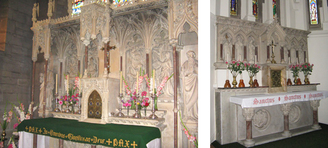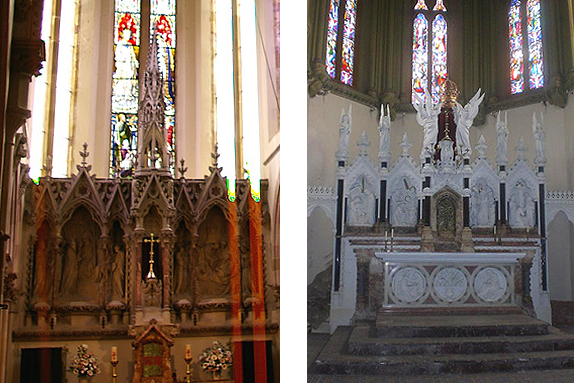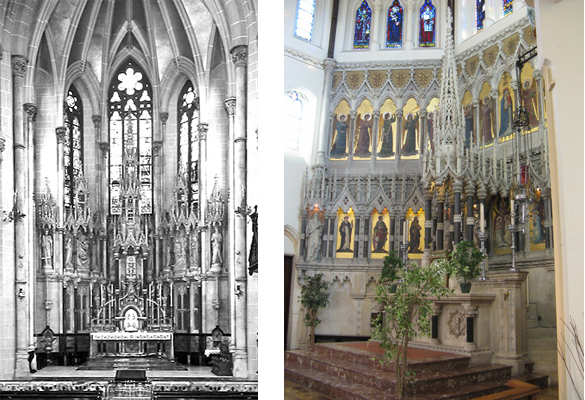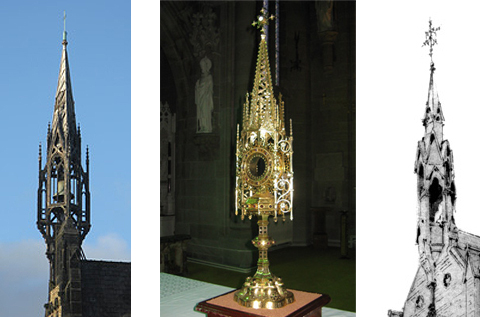Chronological Gazetteer of the works of E.W. Pugin
By GJ Hyland – 11 March 2010 This article is undergoing continual refinement, and is updated periodically.
APPENDIX
VII: THE BENEDICTION ALTAR
|
The appellation 'Benediction Altar' refers to the characterising feature of a prominent central throne above the tabernacle from where the Blessed Sacrament can be exposed in full view of the congregation for veneration during the services of Benediction and Quarant' Ore (an exposition of the Blessed Sacrament for 40 hours). Although not an enthusiast of such ultramontane practices, introduced in England following the restoration of its Hierarchy in 1850, AWN Pugin nevertheless designed a number of such altars, the most spectacular being that which was once in St Augustine's, Ramsgate. The tabernacle and its surmounting spire were removed during the 1969-70 re-ordering of the chancel, and are now in the Harvard Chapel of Southwark (Anglican) Cathedral - see A Wedgwood, True Principles, vol ii (iv), pp.3-5, 2002.
|
PP Pugin's
development of this solution, in large churches, is illustrated in photographs 79a and b.
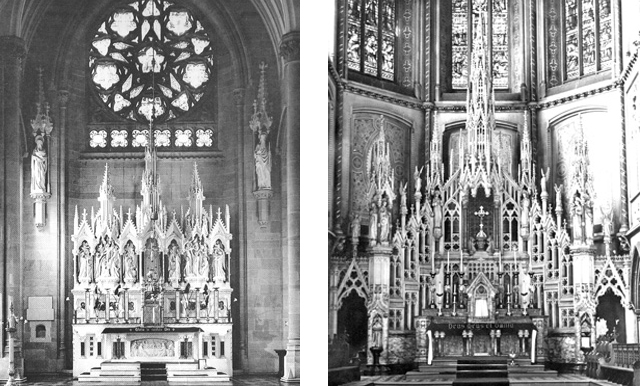
Figs. 79a, b • Examples of Benediction Altars by PP Pugin in large churches, where the altar is joined to the reredos, behind which is a staircase via which the elevated exposition throne can be accessed from the rear: a) St Anne, Rock Ferry, which exhibits certain parallels with EW Pugin's arrangement at Ripon (Fig.78a); b) St Francis, Gorton, where the flanking archways leading behind the reredos are prefigured by those of EW Pugin's in All Saints, Barton-on-Irwell (see Fig.78b) (Private Collections)
In the second solution, due to PP Pugin, the mensa and super-altar are separated from the reredos, thereby creating a gap for a permanent staircase that again permits the exposition throne to be accessed from the rear. In this variant, which was often (but not invariably) used in the case of octagonally apsed chancels where the reredos lines the rear three walls, the exposition throne again surmounts the tabernacle, located in the centre of the free-standing mensa. On each side of the tabernacle there are only the gradines of the super-altar (to accommodate candlesticks and flower vases), so that the eye is inevitably drawn upwards to the exposition throne by the tall open-work crocketed spire that soars above it.
|
In this second solution, the exposition throne and its surmounting openwork spire resemble, somewhat, the design of a Gothic monstrance (Fig. 81b), which some of EW Pugin's open-work bell-cotes (Figs.81a, c) themselves resemble.
|
