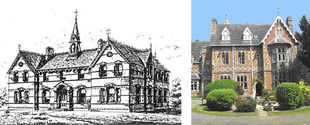Chronological Gazetteer of the works of E.W. Pugin
By GJ Hyland – 11 March 2010 This article is undergoing continual refinement, and is updated periodically.
COMMUNITY
HOUSES/PRESBYTERIES NOT ASSOCIATED WITH CHURCHES
Most significant amongst the Community Houses designed by EW Pugin are the OMI Mission House in Rock Ferry, and the OMI Priory at Kilburn, out of which evolved, respectively, his final church commission St Anne, Rock Ferry and the church of the Sacred Heart, Kilburn.
Most significant amongst the Community Houses designed by EW Pugin are the OMI Mission House in Rock Ferry, and the OMI Priory at Kilburn, out of which evolved, respectively, his final church commission St Anne, Rock Ferry and the church of the Sacred Heart, Kilburn.
|
Representative of the Community Houses ('Convents') for the Irish Christian Brothers is that at Drogheda, Co. Louth, whilst the most impressive presbytery not associated with an EW Pugin church is that for Canon Huddlestone at Aston-by-Stone.
|
REALISED DESIGNS
UNREALISED DESIGNS
COMMISSIONS/WORKS NOTIFIED IN CONTEMPORARY ARCHITECTURAL JOURNALS AND ELSEWHERE, WHICH WERE EITHER ERRONEOUSLY ATTRIBUTED, OR FOR WHICH NO EVIDENCE OF EXECUTION HAS YET BEEN FOUND
- 1856: Aston-by-Stone, Staffs. - Presbytery at the Church of Holy Michael, Archangel: built at the expense of Fr (later Canon) Edward Huddlestone to a design very similar (apart from the tower) to that of Burton Manor; it is now known as Aston Hall, and replaces the ancient hall of the same name. Since 1961, it has been a home for retired & convalescent clergy, served by the Sisters of Charity of St Paul.
- 1857: Newcastle-upon-Tyne, Tyne & Wear - Presbytery for St Mary's Cathedral: enlarged by Dunn & Hansom (Edward) in 1871.
- 1858: Old Swan, Liverpool, Merseyside - Presbytery at the Church of St Oswald: an early, rather successful, essay in the application of Gothic principles to domestic architecture. Of AWN Pugin's church of 1840-42, only the steeple remains.
- 1863-64(20 Nov): Rock Ferry, Merseyside - OMI Mission House: part of the ground floor of the N. wing was used as a parish chapel until the opening of St Anne's, Rock Ferry. The remainder became a convent (Holy Family Sisters of Bordeaux) in 1869, and remained as such until it was demolished in the early 1970s.
- 1864: Woolton, Liverpool, Merseyside - Presbytery for St. Mary's Church: church built to the design of RW Hughes, opened Nov 1860.
- 1865: Clehonger, Herefords. - Bishop's Residence: for Rt Rev Thomas Brown OSB (first Bishop of Newport & Menevia); a large, villa-like accommodation (at Belmont Abbey), now incorporated into the Belmont abbey complex.
- 1866(18 Dec)-68(8 Sept): Kilburn, London NW6 4PS - OMI Priory: built as the Order's Mother House in England (and the first stage of a projected extensive complex incorporating also a church, cloisters, a school and offices around a quadrangle). The school was later commenced in 1874 (as St Marie's College) to the design of EW Pugin. The entire first floor was intended to be the library, but was used as a temporary chapel until the opening of the permanent church, dedicated to the Sacred Heart, in 1879 - an arrangement similar to that at the Friary, Gorton. Pugin, Ashlin & Pugin were the architects of the church but the extent to which it might incorporate features of EW Pugin's design of 1866 for the Church of the Sacred Heart, Kilburn is unknown. When opened in 1879, the church was only partially complete, consisting of nave & aisles of four bays; it was not finished until 1899 (but without the intended NW. tower & spire), under Pugin & Pugin. The present W. porch/narthex was added c.1959 to the design of Gordon & Gordon; original chancel and S. aisle demolished c.1963, and rebuilt to quite different designs of FG Broadbent & Partners, the new S. aisle being greatly extended southwards.
- 1867-68: (with GC Ashlin): Westland Row, Dublin, Ireland - Christian Brothers' Convent.
- 1867-68: (with GC Ashlin): Drogheda, Co. Louth, Ireland - St Joseph's Christian Brothers' Convent: in Lombardic-Gothic style; it is uncertain whether the projected flèche was ever built - see also St Joseph's Christian Brothers' School, Drogheda, Co. Louth, Ireland.
- 1870: Hanley, Staffs. - Presbytery: in 1868, EW Pugin was commissioned to design a church, presbytery & school to replace the 1860 school/chapel of St Mary & St Patrick (by Henry Ward & Son of Hanley) - see Hanley, Staffs, Church; only the presbytery was built, but not to the original design - see unrealised design below.
- c.1863: Longworth (Nr. Bartestree), Herefords. - Presbytery attached to Longworth Chapel: built through the munificence of R Biddulph Phillipps, subsequent to his restoration of the chapel for Catholic worship c.1851, and probably contemporaneously with other work on the chapel. The building was dismantled 1869-70, and re-erected at Bartestree on the site of this, probably under the superintendence of the local architect/builder Wm Chick.
- 1866: with GC Ashlin: Mount Sion, Waterford, Ireland - Christian Brothers' Convent: the building does not look at all Puginesque.
UNREALISED DESIGNS
- 1868: Hanley, Staffs. - Presbytery: a precursor of the design listed above.
COMMISSIONS/WORKS NOTIFIED IN CONTEMPORARY ARCHITECTURAL JOURNALS AND ELSEWHERE, WHICH WERE EITHER ERRONEOUSLY ATTRIBUTED, OR FOR WHICH NO EVIDENCE OF EXECUTION HAS YET BEEN FOUND
- nd: Bradford (W. Yorks.) - Presbytery.




