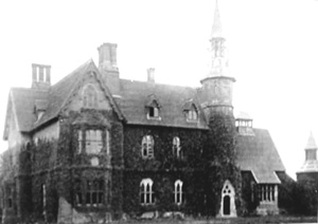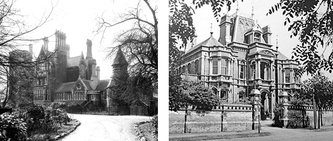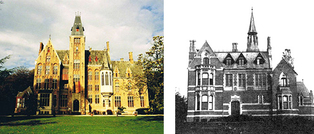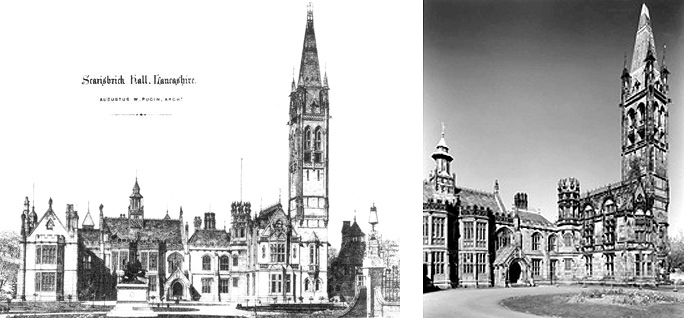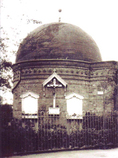Chronological Gazetteer of the works of E.W. Pugin
By GJ Hyland – 11 March 2010 This article is undergoing continual refinement, and is updated periodically.
SECULAR BUILDINGS
|
The most outstanding examples of EW Pugin's domestic architecture were commissioned by members of Catholic landed gentry. A notable exception was AWN Pugin's former client Henry Drummond (see Albury Almshouses and Albury Park) who was a founder (together with Edward Irving) of the Catholic Apostolic Church.
The earliest such building is Burton Manor, Stafford, which, as Michael Fisher has been pointed out, has many features in common with AWN Pugin's house, The Grange, Ramsgate. |
How his domestic style was later to develop is illustrated in the design of Meanwood House, Leeds and that of Harrington House, Leamington Spa.The most
impressive of EW Pugin's domestic commissions, however, is that for Lady
Scarisbrick, at Scarisbrick Hall, Lancs, which includes (R Hill, True
Principles, vol ii(v), pp. 33-35, 2003), the E. wing and a complete rebuild of
AWN Pugin's clock tower into a tower-cum-spire that dominates the surrounding
landscape for miles around, the design of which is similar to that at the Augustinian
church in Dublin (fig.33) built around the same time.
Of the domestic works listed below, less than one half survive, and the external appearance of some of those that do, such as Burton Manor, Staffs and Meanwood House, Leeds now differ to varying degrees from their original design.
|
The most inauspicious building in the commercial category, in that it proved to be largely responsible for EW Pugin's bankruptcy in 1872, is the Granville Hotel, Ramsgate, the prominent stair-turret of whose tower (shown to the rear of fig.70) resembles that at Stanbrook Abbey Church (fig.46b).
|
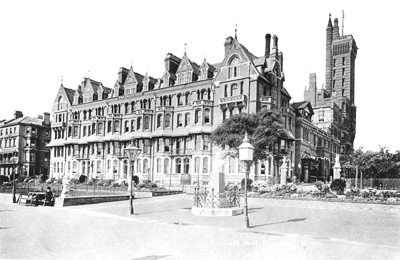
Fig. 70 • Granville Hotel, Ramsgate, showing the tower with its prominent stair-turret, the design of which is similar to that at Stanbrook Abbey
church shown in Fig.46b. The bust of EW Pugin, erected by Edmund Davis (see Fig.4), can be faintly seen in the foreground between the 2 lamp-standards. (Courtesy Local Studies Collection, Ramsgate Library).
|
It is claimed (although unverified) that EW Pugin also designed an observatory for a neighbour in Ramsgate.
|
COMPLETED DOMESTIC BUILDINGS & MAJOR ADDITIONS
UNREALISED DOMESTIC DESIGNS
COMMISSIONS/WORKS NOTIFIED IN CONTEMPORARY ARCHITECTURAL JOURNALS AND ELSEWHERE, WHICH WERE EITHER ERRONEOUSLY ATTRIBUTED, OR FOR WHICH NO EVIDENCE OF EXECUTION HAS YET BEEN FOUND
REALISED COMMERCIAL BUILDINGS
UNREALISED COMMERCIAL DESIGNS
COMMISSIONS/WORKS NOTIFIED IN CONTEMPORARY ARCHITECTURAL JOURNALS AND ELSEWHERE, WHICH WERE EITHER ERRONEOUSLY ATTRIBUTED, OR FOR WHICH NO EVIDENCE OF EXECUTION HAS YET BEEN FOUND
- 1854-55: Stafford, Staffs. - Burton Manor (for Francis Whitgreave): in roof-space of the front gable was a chapel lit by a traceried window that originally contained stained glass by Béthune - now removed. The attractive wooden-framed spirelet that originally surmounted the octagonal tower is now dismantled; the building is now part of Stafford Grammar School.
- 1857 (with J Murray)-63: Nr. Chorley, Lancs. - Croston Hall (for J Randolphus de Trafford): demolished 1964 - see also Croston, Chapel of the Holy Cross.
- 1858-62/3 (with J-B Béthune): Nr. Bruges, Belgium, 8210 - Kasteel van Loppem (for Baron Charles van Caloen): differs from the original (1856) design with J Murray owing to changes made by Béthune, at the request of Baron van Caloen & his wife, Countess Savina de Gourcy Serainchamps, to make it look more Flemish.
- 1861-62: Ramsgate, Kent - St Gregory's (for Alfred Luck): became the St Augustine's Abbey school after 1867, when, for some time, it was known as St Gregory's College; 3-storey extension to the rear of 1871. Demolished 1973.
- 1861-63: Bruges, Belgium - Kasteel St Michiels (for the Bishop of Bruges): summer residence in Groene Poort of the Rt Rev. J-B Malou. Executed (together with stained glass in 1863) by Béthune; demolished 1957. Given as Chateau de St Michel in EW Pugin's Obituary in The Building News.
- 1861-c.65: Scarisbrick, Lancs - Work at Scarisbrick Hall (for Lady Scarisbrick): includes E. wing (incorporating a ground-floor chapel, the Blue Drawing Room, Lady Scarisbrick's bedroom, E. staircase), a dominating rebuild (now devoid of its original ornamental cresting) of AWN Pugin's Clock-tower (Figs.70), triple-turreted entrance to the stable-court (with which PP Pugin may later have been involved), conservatories and vineries. The Hall was occupied by members of the Scarisbrick family until 1946, when it became St Katherine's (C of E) College until 1964, after which it was home to several schools/colleges, the most recent (since Sept 2009) being Scarisbrick Hall School, and some restoration work is now being undertaken.
- 1867: Leeds, W Yorks. - Meanwood House (for T Stewart Kennedy): now known as Meanwood Towers. The wooden-framed, centrally-heated extension (capable of holding 800 people) built in 1869 to house an organ is now demolished. The instrument was removed in 1877, first to St Peter's, Harrogate, and then, in 1879, to St Bartholomew's, Armley, Leeds where it still remains; the present case dates from 1879. The design of EW Pugin's original case is repeated at Stanbrook Abbey. The original tall ornamental chimney-stacks were much reduced in 1969 when they became unsafe. The property is now converted into flats. See True Principles, vol i(vii), 1998/9, and C Blaker, ibid, vol iii(ii), pp.44-46, 2005.
- 1869: Kilburn, London - The Chimes (for the painter JR Herbert, RA): at the Kilburn end of West End Lane, on the Powell-Cotton Estate north of Quex Rd; demolished c.1899. House so named because one of Herbert's ancestors was a famous campanologist.
- 1869-72: Leamington Spa, Warks. - Harrington House (for Maj. T Molyneux-Seel): an eclectic, 'modern' Gothic villa, not known as 'Harrington House' until 1876; demolished in 1967. Harrington was the family name of a Lancastrian ancestor of Molyneux-Seel - see also Huyton, Liverpool, St Agnes and Liverpool, Seel's Building.
- pre-1862: Waterford, Ireland - The Manor of St John (for Sir Thomas Wyse): maybe a continuation of AWN Pugin's work here.
- 1866: Ramsgate, Kent - Houses: in Artillery Rd.
- 1867: Ramsgate, Kent - A classical (Italianate) block of houses (for HB Wilson, JP): in Victoria Terrace.
- 1869: Ramsgate, Kent - Houses: in Codrington Rd.
- 1872: Ramsgate, Kent - A terrace of houses: in Albert Rd.
- nd: Grafton (near Clehonger), Herefords. - Farmhouse: possibly part of the Belmont estate of FR Wegg-Prosser, MP, FRAS (see also Clehonger, Herefordshire, Belmont House).
UNREALISED DOMESTIC DESIGNS
- 1856 (with J Murray): Nr. Bruges, Belgium - Kasteel van Loppem: original design, predating that with Béthune.
- 1871: London - Flats in Victoria Street: on both sides of Victoria St; intended for use by Members of Parliament.
- nd: Adare, Co. Limerick, Ireland - Adare Manor (for Edwin Richard Wyndham-Quin - 3rd Earl of Dunraven and Mount-Earl): a commission inherited from AWN Pugin, but EW Pugin was replaced by PC Hardwick.
COMMISSIONS/WORKS NOTIFIED IN CONTEMPORARY ARCHITECTURAL JOURNALS AND ELSEWHERE, WHICH WERE EITHER ERRONEOUSLY ATTRIBUTED, OR FOR WHICH NO EVIDENCE OF EXECUTION HAS YET BEEN FOUND
- 1874: Northampton, Conneticut, USA - Gatehouse, Lodge, Mansion & Bridge, on the Estate of J Holland: part of a complex of buildings that includes a Votive Chapel; even the site has not yet been identified.
- 1875: Denmark - Watergate & Mansion on the Estate of Count Kuth: the Watergate (in terracotta) is in Renaissance/Francois I style; the scheme involves also a bridge (in terracotta & stone) that links the island to the mainland.
REALISED COMMERCIAL BUILDINGS
- 1865: Ramsgate, Kent - Isle of Thanet Steam Flour Mills: originally owned by Hudson, and until recently by Rank-Hovis. The original building was of 2 storeys to which a further two (not by EW Pugin) were later added.
- 1869: Ramsgate, Kent - Granville Hotel: built originally as a terrace of large houses; converted into a hotel c.1869. It is dominated by a tall Lombardic-style tower at the rear N. corner, with a stair turret (now somewhat reduced) reminiscent of that at Stanbrook Abbey Church. The official opening (also of the gardens) took place in 1870. There was some remodelling, including the addition of a neo-classical verandah, by Horace Field in 1900. The W. end of the facade was destroyed by bombing in 1940, but has recently been partly rebuilt.
- 1872: Liverpool, Merseyside - Seel's Building (for Maj. T Molyneux-Seel): comprises shops & office accommodation (EW Pugin had an office here in 1873) - see also Huyton, Liverpool, St Agnes Church and Leamington Spa, Harrington House. See J Sharples, True Principles, vol iii(i), pp.34-36, 2004.
- 1873: London - Grosvenor Turkish & Vapour Baths: in Buckingham Palace Rd, and in use at the start of 1875; now demolished.
- 1858-60 (with J Murray): Stoke-on-Trent, Staffs. - Herbert Minton Building: Pevsner gives J Murray as the sole architect.
- nd: Ramsgate, Kent - Observatory (for H Bicknell): in Grange Rd; now demolished.
- nd (with GC Ashlin): Drogheda, Co. Louth, Ireland - Munster-Leinster Bank Premises.
UNREALISED COMMERCIAL DESIGNS
- 1857 (with J Murray): Dundalk, Co. Louth, Ireland - Exchange & Market Hall: Pugin & Murray were entrants in the first competition for designing the Exchange and Market Building, and were on a short-list comprising five of the original entrants who were invited to prepare new plans for the building in a second, limited competition the following year.
- pre-1859 (with J Murray): Berkhampstead, Herts. - Market Hall.
- 1867: Manchester - Town Hall: built to the design of Alfred Waterhouse, 1877.
COMMISSIONS/WORKS NOTIFIED IN CONTEMPORARY ARCHITECTURAL JOURNALS AND ELSEWHERE, WHICH WERE EITHER ERRONEOUSLY ATTRIBUTED, OR FOR WHICH NO EVIDENCE OF EXECUTION HAS YET BEEN FOUND
- 1868: London - Haymarket Opera House (Her Majesty's Theatre): intended as a replacement of the former building destroyed by fire in 1867; designs submitted also by Lee, Burges & Seddon. The theatre was rebuilt 1868-69 to the design of Lee, Sons & Pain. Upon John Nash's retirement, they had taken over his practice, wherein EW Pugin's grandfather, Auguste Charles Pugin had once worked.
