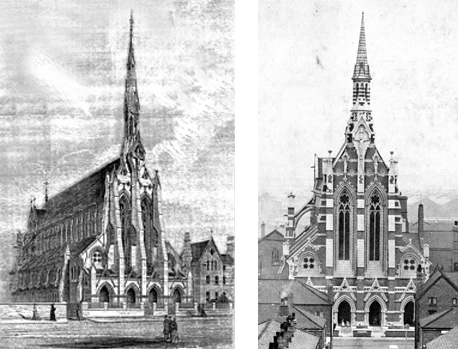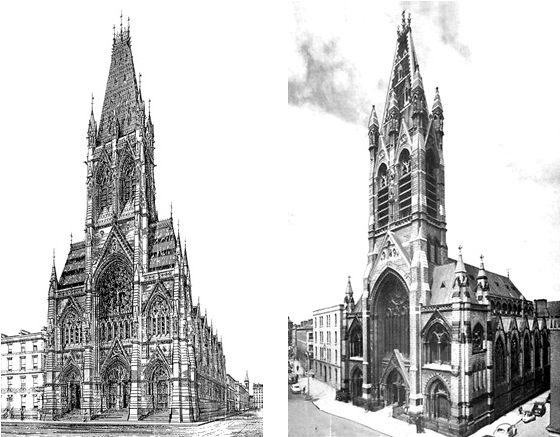Chronological Gazetteer of the works of E.W. Pugin
By GJ Hyland – 11 March 2010 This article is undergoing continual refinement, and is updated periodically.
MONASTERY PARISH CHURCHES
CATHEDRALS • MONASTERY PARISH CHURCHES
• PARISH CHURCHES • CEMETERY CHAPELS
CHAPELS CONNECTED WITH COLLEGES AND INSTITUTIONS • DUAL-PURPOSE CHAPEL/SCHOOL-ROOM BUILDINGS
PRIVATE CHAPELS • CONVENT CHAPELS
CHAPELS CONNECTED WITH COLLEGES AND INSTITUTIONS • DUAL-PURPOSE CHAPEL/SCHOOL-ROOM BUILDINGS
PRIVATE CHAPELS • CONVENT CHAPELS
Six
religious orders are represented in the monastery churches designed by EW
Pugin, which serve as parish churches, all of which belong to his first and
second phases. From the first phase, Belmont Abbey church is one of the most
important, although its present chancel dates from his second phase; EW Pugin's
projected broach spire on the crossing tower was never realised, and the tower
terminates instead in an embattled parapet stage added by Pugin & Pugin
in 1882.

Figs. 31a, b, c • Abbey church of St Michael & All Angels, Belmont: a) from the South-west (Courtesy of Luke Davies & Belmont Abbey Trustees); b) from the North-east (Edmund Haywood, Belmont Abbey); c) from the North (Courtesy of Luke Davies & Belmont Abbey Trustees). Photographs a) and c) subsequent to restoration grant-aided by the Heritage Lottery Fund.
In the UK, EW Pugin's largest monastery parish church is that designed for the Franciscan Recollects at Gorton, whilst the largest in the Republic of Ireland is the Augustinian church in Dublin, both of which are distinguished by the dramatic vertical assertiveness of their W. fronts elevations.
Whilst AWN Pugin's chapel of St Felix in Northampton was integrated (as a W. chapel) into EW Pugin's cathedral there, his chapel for the Redemptorists in Childwall, Liverpool was demolished only six years after being built to make way for EW Pugin's much larger church (Fig.14a).
Whilst AWN Pugin's chapel of St Felix in Northampton was integrated (as a W. chapel) into EW Pugin's cathedral there, his chapel for the Redemptorists in Childwall, Liverpool was demolished only six years after being built to make way for EW Pugin's much larger church (Fig.14a).
REALISED DESIGNS
UNREALISED DESIGNS
- 1854(15 Nov)-60(4 Sept): Belmont/Clehonger, HR2 9RZ, Herefords. - St Michael & All Angels (OSB, Benedictines): built through the munificence of FR Wegg-Prosser, MP, FRAS. First opened for use on 21st Nov 1859. Originally built before it was known that it would become a Benedictine priory (later abbey) church, when it comprised nave, aisles, crossing and short chancel; to accommodate a full monastic choir, the chancel was twice lengthened and its roof raised during the 1860s when also side-chapels were added. The original High Altar of 1860 was replaced in 1865, and a reredos installed (together with a new tabernacle by Hardman & Co) in 1866, both sculpted by RL Boulton to EW Pugin's design; capital carving by T Earp of London. W. & E. windows by JH Powell of Hardman & Co, the E. window being raised to its present position in 1869. Tower completed by Pugin & Pugin in 1882 (to a much simpler design than that proposed in 1878 by Pugin, Ashlin & Pugin) by the addition of a belfry stage & a surmounting embattled parapet (in place of EW Pugin's intended broach spire). N. transept extension completed in 1885 as a chantry chapel for the first Bishop of Newport & Menevia, Rt Rev Thomas Brown OSB, whose tomb is against its N. wall. On the E. wall of the transept was an altar and reredos to St David (by Pugin & Pugin 1882-85), which were removed and destroyed 1969/70 on the grounds that they were too ornate; they were replaced by ones in wood. These were eventually removed to make space for the tomb of Brown's successor, Rt Rev John Cuthbert Hedley OSB, upon its transfer from St Joseph's Chapel in 1978, when the screen separating the transept from the nave was also removed. The church became the Abbey Church of an independent Benedictine Foundation in 1920 (having, for some time, served as Pro-cathedral, and subsequently as Cathedral, of the Diocese of Newport & Menevia). The projected 1888 scheme for the S. transept (not N., as stated in The Building News of 31st Aug 1888) to accommodate the tomb of the Most Rev Bede Vaughan OSB, Archbishop of Sydney, Australia (1873-83) and Cathedral Prior of Belmont (1862-73) was never realised. Archbishop Vaughan, a brother of Herbert Cardinal Vaughan, died in Liverpool and was at buried first at Ince Blundell, the seat of one branch of the Weld family to whom he was related (his great-uncle, Thomas Weld, was the first English cardinal since the Reformation, and his cousin Sir Frederick Weld, was Governor of W. Australia & Tasmania). His remains were removed to Belmont in 1887, and buried in the churchyard where they remained until 1946 when they were returned to St Mary's Cathedral, Sydney (by WW Wardell) which Vaughan had dedicated in 1882.
- 1857(2 Aug)-58(15 July): Childwall, Liverpool, L16 8NQ, Merseyside - Our Lady of the Annunciation (Bishop Eton Monastery Church, CSsR, Redemptorists): replacement of AWN Pugin's chapel of 1851 but incorporating a number of its features, such as altars, traceried windows, and the decorated wooden panelling on the walls of the chancel. This was EW Pugin's first semi-octagonal apsidal chancel design. Carving by EE & M Geflowski of Liverpool; High Altar by FJ Bentley, 1865. The building now lacks its original distinctive octagonal lantern above the crossing, similar but smaller than that now at Sacred Heart, Blackpool), which, together with the roof, was destroyed by fire in 1973.
- 1859(6 Jul)-1865(2 Jan)-66(4 Oct): Peckham, London SE15 1RH - Our Lady of Sorrows (OFM Cap, Capuchins): sketches date from 1857-58. Building work was protracted owing to lack of funds. At the time of opening, only a temporary High Altar had been installed, surmounted by life-size Calvary (the gift of Miss Hales of Canterbury); this was later replaced by a permanent altar placed some distance from the E. wall side to allow space for a retro-choir for the friars. In 1930, the Calvary was removed to another location in the church, and the altar moved back against the E. wall. The Lady Altar (to the design of EW Pugin) is in marble, worked in Ireland. The SW. tower was never completed. Served by the Capuchins until 2000.
- 1862(21 Apr) (with GC Ashlin)-75/ 92-95(15 Dec): Dublin, Ireland - Ss Augustine & John (OSA, Augustinians): completed 1892-95 under the superintendence of W. Hague. Design (which is dominated by a dramatic W. front with its soaring wedge-spire) was exhibited in 1860. Church opened incomplete, on 24th Aug 1875, with some carving by Earley & Powell; stained glass by Mayer & Co, 1873, Earley & Son, Michael Healy & Harry Clarke. High Altar & reredos by Ashlin & Coleman, early 1900s, sculpted by Edmund Sharp; original mensa has now been brought forward of the reredos.
- 1864(17 Mar)-67(30 Jul): (with GC Ashlin): Killarney, Co. Kerry, Ireland - The Most Holy Trinity Friary Church (OFM Recollects, Franciscans): This is erroneously attributed to JJ Mc Carthy in The Builder of 7th March, 1868. High Altar (1871) and side altars, altar rails & organ gallery (all of 1872) by Janssen of St Trond, Limbourg, Belgium. The tower, which replaced the original flèche on the roof of the central range of the friary building) is by GC Ashlin of Pugin, Ashlin & Pugin, 1878-79; its bell was blessed 17th Mar 1879. The building of the tower was supervised by Br Patrick Dalton OFM, who was active also at Gorton (see [8] just below).
- 1864(20 Sept)-65(4 May): Hoxton Square, London N1 6NT - St Monica (Augustinians): founded by friars from Ss Augustine & John, Dublin. E. end (not completed until 1866); bell by Murphy of Dublin, 1865. The main principals of the roof are supported on wooden columns; High Altar and Stations of the Cross designed and executed by Mayer & Co, 1875. The Lady Chapel is not by EW Pugin, but is by J Young, 1880. See also Augustinian Priory, Hoxton Square and School, Hoxton Square.
- 1865(16 July)-66(16 July): Kensington, London W8 4BB - Our Lady of Mount Carmel & St Simon Stock (Carmelites): replaced a temporary chapel opened on 15 Oct 1863; projected spire never built. Lady Altar by EW Pugin, carved by Farmer & Brindley, installed 1874. Flanking wings to EW Pugin's reredos of the High Altar completed by Pugin & Pugin in 1905. Church destroyed by bombing during WWII; new church (1954-59) by Giles Gilbert Scott, Son & Partner.
- 1866(9 Jun)-72(26 Sept): W. Gorton, M12 5WF, Greater Manchester - St Francis (Friary Church of OFM Recollects): design differs somewhat from that described in 1863, which was cruciform with a flèche above the crossing. The arrangement of canopied statues in the spandrels of the nave arcade above the arch intersections is very similar to that at Ss Peter and Paul, Cork; some carving by Williams & Millson of Manchester. Stained glass by Edmundson & Son of Manchester & by Casolani of St Helens; pulpit (1883), High Altar/reredos (1885) and side altars (1891, 1892, 1893) all by PP Pugin. The W. end bell-cote (1911) is by Sebastian Pugin Powell of Pugin & Pugin, and is considerably shorter and more restrained than the dramatically soaring one designed by EW Pugin - compare Figs.32a, b. At the time it was opened, it was the largest Catholic parish church to be built in England since the Reformation. The church and adjoining friary buildings were abandoned by the Franciscans in 1989, after which they were severely vandalized but are now undergoing (partial) restoration for community/secular use.
- 1866(15 Aug) (with GC Ashlin)-71(14 Sept, completed by Ashlin.): Tralee, Co. Kerry, Ireland - Holy Cross Priory Church (Dominicans): project dates from 1861; built through the munificence of P Jeffers, and replaces a temporary chapel of 1862. EW Pugin's intended spire at the NW. angle was never built on account of the low load-bearing capacity of the site. High Altar & reredos by Ashlin, 1896 - now removed. The projected spire (one of EW Pugin's best) is similar in design to those realised at Stretford, Stourbridge, and Fermoy, Ireland but is here superior in respect of the balance between the heights of the spire and supporting belfry stage of the tower.
UNREALISED DESIGNS
- 1874: Gorbals, Glasgow, G4 0SE, Scotland - Franciscan church (OFM, Franciscans): The Tablet of 10th Jan, 1874 reported that 'a church of very large dimensions is about to be erected by the Franciscan Fathers at Glasgow. The designs are by Mr Welby Pugin of Victoria-street, Westminster.' A church dedicated to St Francis was built 1880-81 to the design of PP Pugin; this was a much altered and reduced version of an earlier design of 1877, which is usually attributed to Pugin, Ashlin & Pugin. Given the above citation, however, it is possible that the 1877 design was actually EW Pugin's of 1874 (a situation similar to that at Kilburn). A new chancel was added in 1895 by Pugin & Pugin. The church was closed in 1992, and is now a Community Centre, but the altars remain intact.
- 1874-75: Roxbury (formerly Brookline), Boston, USA - Redemptorist Church (CSsR): the website of this (mainly Romanesque) church (dedicated to Our Lady of Perpetual Succour) cites Wm. Schickel & Isaac Dimars as architects (1876-78), and F. Joseph Untersee as architect of the spired gothic towers that were completed in 1910. However, the design and dimensions of the existing lantern over the crossing are identical to those of EW Pugin's as described in The Architect of 13th March 1875, whilst the internal dimensions of the church (as built) are very similar to those given in this reference; the Romanesque style of the interior, however, bears no resemblance to the Gothic design illustrated in the above journal.





