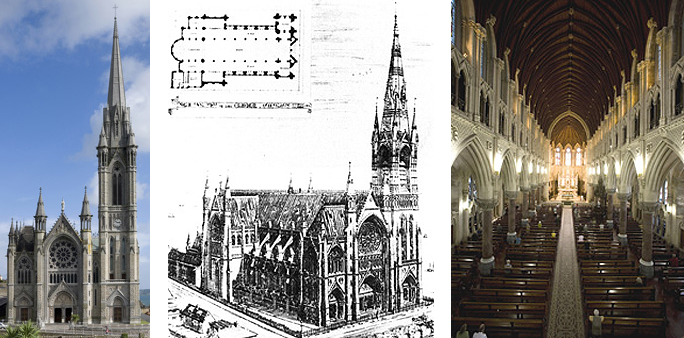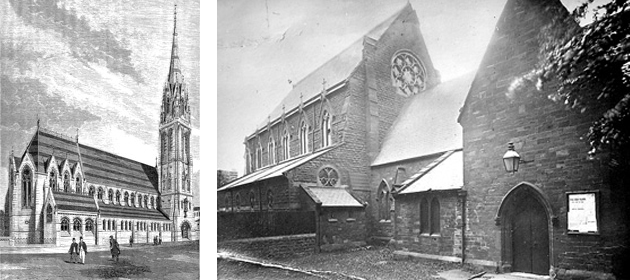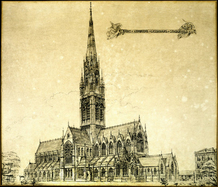Chronological Gazetteer of the works of E.W. Pugin
By GJ Hyland – 11 March 2010 This article is undergoing continual refinement, and is updated periodically.
CATHEDRALS
CATHEDRALS •
MONASTERY PARISH CHURCHES
• PARISH CHURCHES • CEMETERY CHAPELS
CHAPELS CONNECTED WITH COLLEGES AND INSTITUTIONS • DUAL-PURPOSE CHAPEL/SCHOOL-ROOM BUILDINGS
PRIVATE CHAPELS • CONVENT CHAPELS
CHAPELS CONNECTED WITH COLLEGES AND INSTITUTIONS • DUAL-PURPOSE CHAPEL/SCHOOL-ROOM BUILDINGS
PRIVATE CHAPELS • CONVENT CHAPELS
|
The three
realised cathedrals designed by EW Pugin belong to his first and second phases.
The largest and most opulent (with both clerestory & triforium) is that at Cobh, which
was not completed until 40 years after his death. For some reason, his design
for the spire was not adhered to, one by Ashlin & Coleman (see Appendix I),
which is marred by the diminutive scale of its angle turrets, being adopted
instead.
|

Figs. 28a, b, c • Cathedral of St Colman, Cobh showing a) the exterior as built, showing the Ashlin-Coleman spire (Courtesy the Administrator, V Rev M Leamy, & Photographer, D Hyland); b) the projected exterior, showing EW Pugin's spire (The Building News, 9 January 1874); c) the interior, showing the triforium & clerestory (Courtesy the Administrator, V Rev M Leamy, & Photographer, D Hyland)
|
The smallest cathedral - and one of the earliest designs of his first phase - is that at Shrewsbury (Fig.13a), which, unlike Cobh, has been the victim of a quite ruthless 're-ordering' in 1984, in which most of the original sanctuary fittings were removed, resulting in a sanitised interior that is now devoid of the devotional atmosphere that this once most beautiful gem of a church originally possessed.
Between these two extremes (both in respect of size and date of construction) is the cathedral at Northampton, dating from the beginning of EW Pugin's second phase. Here, years before the Second Vatican Council, quite radical alterations to the interior were made involving reversing the original orientation, and the installation of a gallery across EW Pugin's original sanctuary.
Between these two extremes (both in respect of size and date of construction) is the cathedral at Northampton, dating from the beginning of EW Pugin's second phase. Here, years before the Second Vatican Council, quite radical alterations to the interior were made involving reversing the original orientation, and the installation of a gallery across EW Pugin's original sanctuary.
|
|
Both Shrewsbury and Northampton Cathedrals are pervaded by the spirit of AWN Pugin who in the case of Shrewsbury had sketched a plan and elevation of his vision for a cathedral there shortly before his death, whilst at Northampton, EW Pugin's building originally comprised a nave and apse extension of his father's Collegiate Chapel of St Felix dating from 1844; this chapel was demolished in 1959 to make way for the new chancel and transepts of the re-orientated building.
Most ambitious of EW Pugin's unrealised cathedral designs is that for Liverpool, belonging to his first phase, the nave, transepts and choir of which (but not the crossing tower & spire) owe something to his father's first (unrealised) design for St George's, Southwark. The Lady Chapel & flanking side-chapels were actually built, and later became the parish church of Our Lady Immaculate. |
REALISED DESIGNS
UNREALISED DESIGNS
COMMISSIONS/WORKS NOTIFIED IN CONTEMPORARY ARCHITECTURAL JOURNALS AND ELSEWHERE, WHICH WERE POSSIBLY ERRONEOUSLY ATTRIBUTED, NEVER EXECUTED, OR FOR WHICH NO EVIDENCE OF EXECUTION HAS YET BEEN FOUND
- 1853(12 Dec)-56(29 Oct): Shrewsbury, SY1 1TE, Shrops. - Our Lady Help of Christians & St. Peter of Alcántara (Cathedral Church of the Diocese of Shrewsbury): built, through the munificence of Bertram Talbot, 17th Earl of Shrewsbury, on land given by a Mr Perks and Canon Charles Cholmondeley. Owing to foundational problems, a very much reduced version of the intended design (originally to have been dedicated to Our Lady of Victories) in which the projected slender tower and spire at the SW. angle were replaced by a small bell-cote on the W. gable. Apart from the latter feature, the exterior of the executed design has marked similarities with that of Our Lady Immaculate & St Cuthbert, Crook, Co, Durham. High Altar, reredos & font carved by Lane & Lewis of Birmingham; naturalistic capital & other internal carving by RL Boulton of Worcester completed 1865; Sacred Heart altar & reredos by JA Pippet, 1885. E. window (1856) & others (five of which were replaced in the 1930s with works of Margaret Rope, who also replaced the original W. window in 1910) by Hardman & Co; one window (c.1900) is in Munich glass (possibly by Mayer); encaustic tiles by Minton. Heavy S. & W. porches (not totally in keeping with EW Pugin's design) added later (in c.1905 and 1907, respectively) to the designs of E Kirby, who earlier did the St Winefride Chapel (1892); the majority of original fittings were either removed/re-sited or mutilated in the re-ordering of 1984-85.
- 1862(1 Oct)-64(28 Apr): Northampton, NN2 6AG, Northants. - Our Lady & St Thomas (Cathedral Church of the Diocese of Northampton): project dates from 1853. Design exhibited 1860, consisting of an easterly nave & extension of AWN Pugin's 1844 Collegiate Chapel of St Felix; the intended tower & surmounting spire at the NW angle was never built. Stained glass by Hardman & Co. High Altar extended, and stone pulpit erected in 1881. The interior lay-out was reversed in 1959 when the Collegiate Chapel was demolished to make way for a new chancel and shallow transepts with a squat crossing tower by A Herbert & Son of Leicester; a gallery was installed across EW Pugin's sanctuary, and a doorway was cut into the original E. wall of the apse at this time.
- 1868(30 Sept) (with GC Ashlin)-79(14 Jun, completed (apart from the spire) by Ashlin) - 1915 (Ashlin & Coleman): Cobh, Co. Cork, Ireland - St Colman (Cathedral Church of the Diocese of Cloyne): the design dates from 1867, but the original elevations were extensively altered and engrandisised (but to the same ground plan) in 1869 at the insistence of the then Bishop of Cloyne, the Rt Rev Wm Keane. High Altar by Earley & Powell to Ashlin's design, 1892; stained glass by Earley & Powell, Hardman & Co, and Mayer & Co. The spire at the SW. angle (by Ashlin & Coleman) was begun in 1911 and completed in 1915; its design is, however, inferior to EW Pugin's original in that the pinnacled angle turrets are insufficiently prominent, having been so much reduced in height. Cobh was formerly known as Queenstown.
UNREALISED DESIGNS
- 1852: Shrewsbury, Shrops. - Shrewsbury Cathedral: original design partly based on a sketch by AWN Pugin; for as actually executed, see above. As noted by Fr M Fisher (personal communication), the slender proportions and other features of the unexecuted tower-cum-spire closely resemble that designed by B Whelan (a pupil of EW Pugin) as part of his 1871-72 extensions to St Marie's, Rugby.
- 1854: Liverpool, Merseyside - Liverpool Cathedral (St Edward the Confessor): project dates from 1853. Only the Lady Chapel & flanking side chapels were ever built, although completion of the scheme was still considered viable as late as 1859. The building later became the parish church of Our Lady Immaculate. According to Hill, (ref. xviii), AWN Pugin made plans for a pro-cathedral in Everton in 1845 with the same dedication.
- 1855: Birkenhead, Merseyside - Birkenhead Cathedral: project dates from 1854; land purchased 1856. Project later abandoned in favour of a large parish church, Our Lady of the Immaculate Conception.
- 1859-60 (with GC Ashlin): Nenagh, Co. Tipperary, Ireland - Cathedral: Gothic exterior, but quasi-Romanesque interior. A large church, designed by WG Doolin, was built in Nenagh during the 1890s, but there has never been a cathedral there.
COMMISSIONS/WORKS NOTIFIED IN CONTEMPORARY ARCHITECTURAL JOURNALS AND ELSEWHERE, WHICH WERE POSSIBLY ERRONEOUSLY ATTRIBUTED, NEVER EXECUTED, OR FOR WHICH NO EVIDENCE OF EXECUTION HAS YET BEEN FOUND
- 1868: Westminster, London: - Cathedral: In a letter to The Tablet of 17th October 1868, EW Pugin denied press reports that he was designing the new cathedral, although he stated that, some years earlier, the late Cardinal Wiseman had formally appointed him architect, and had commissioned him to obtain a site. However, Wiseman's subsequent illness and death prevented the matter from being progressed any further; indeed, by 1867 plans had been drawn up by H Clutton (a nephew of Cardinal Manning), but the cathedral was eventually built (1895-1903) to the design of JF Bentley.
- 1874: Ontario, Canada - Cathedral of London: commissioned by Bishop Walsh; a cathedral (dedicated to St Peter) was commenced in 1880 and opened 1885, the architect being named as Joseph Connolly. It is possible, however, that Connolly simply oversaw the execution of EW Pugin's design after his death the following year in 1875; the building certainly looks very Puginesque. The twin W. towers date, however, from only 1958.





